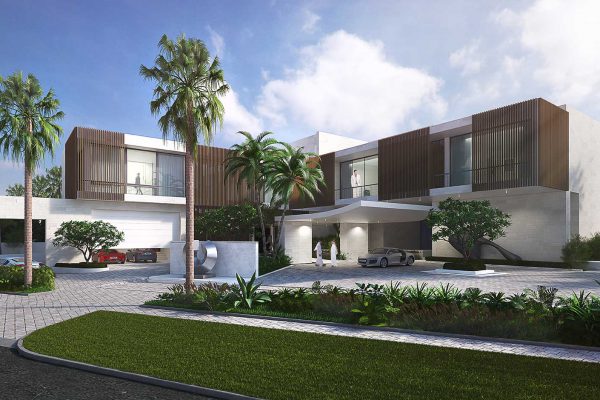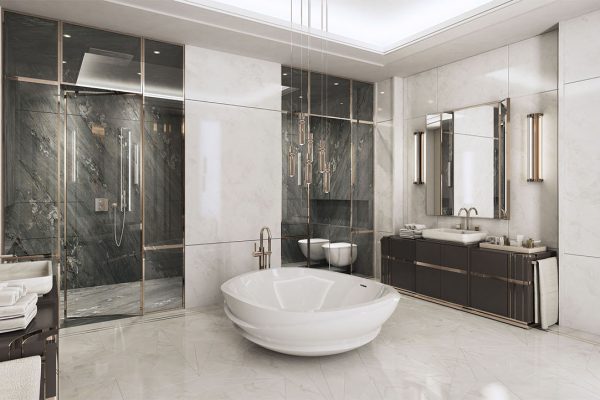Emirates Hills
A true inspiration to luxurious homes
Emirates Hills
A true inspiration to luxurious homes
Luxury has a unique definition to Ellington Properties and due to that the Emirates Hills villas are a proof of what Ellington offers to its residents to elevate their living experience and provide them a home that is true to the standards of elegance.
PROJECT CONCEPT
The design language of the villas is rooted in the interplay of its massing, glazing, and color selection. The building design is minimal in its aesthetics but also large and dramatic in its massing, accentuating its presence firmly on the site.
This home has been designed by world renowned Architecture firm MDR in association with local firm NAGA as well as Interior Design Firm One of A Kind in which they have created a 50,000sq.ft. home with all the desired amenities of Dubai’s most prestigious clients. The home was to feature a sunken garden with waterfall, grotto and Jacuzzi, dual master suites, a poker room, speakeasy, theatre, recording studio, full gym and spa, home office and numerous other entertainment points as well as a 6-car show garage.
With no doubt, this villa is built for individuals and families who highly appreciate luxury residentials as our collection of Emirates Hills Villas will be the right choice for them. Emirates Hills interior design has been developed harmoniously with the modern and striking architecture of the property with a key focus on openness and maximizing the views through the property to the landscaped garden and golf course beyond.
The design philosophy allows the feel of each room to be evolved through the application of color and texture in the loose furnishings and window treatments, which can be refreshed in years to come, keeping the property feeling modern and a reflection of the families tastes and requirements as they evolve.



LOCATION
Emirates Hills is a prestigious gated community situated in the most exclusive areas in Dubai. Named after Beverly Hills, it’s a luxury haven of opulent estates with a lavish golf-course and massive stretches of greenscapes and tree-lined streets, Emirates Hills is largely home to the expatriates’ community of Dubai, as it holds the first group of freehold properties to be sold in the city, with recognitions from the global community.
The community is close to international schools, neighboring gated-communities and home to the exclusive 18-hole Montgomerie Championship Golf Course.
AMENITIES & SERVICES
- CINEMA ROOM
- ENTERTAINMENT ROOM
- FIVE BEDROOMS
- WALK IN CLOSET DRESSING ROOM

ELEGANT FROM THE INTERIORS TO EXTERIORS
The interior design has been developed harmoniously with the modern and striking architecture of the property with a key focus on openness and maximizing the views throughout the property from the landscaped garden and to the golf course and beyond.

ADDING PHENOMENAL TOUCHES FOR A BETTER HOME
Utilizing warm travertines and timbers we have created a subtle backdrop allowing the key features such as the staircase to feel like sculptural art installations that are striking yet practical.

A NEW DESIGN PHILOSOPHY
The design philosophy allows the feel of each room to be evolved through the application of color and texture in the loose furnishings and window treatments, which can be refreshed in years to come keeping the property feeling modern and a reflection of the families tastes and requirements as they evolve.
Exterior
The view from the road highlights an L-shaped mass that defines the main entrance, car drop-off, and open landscaping. Solid facades on the ground floor contrast with the glazed areas of facades above; while prominent cantilevers emphasize the solid building sculpture they project from. Where the two rectangles meet to form the ‘L-shape’, the main entrance rises with a full curtain walled foyer to the first floor.
The landscaping at the back of the villa features a pool that connects with the villa’s form; a minimally treated cascade of water descends to a sunken garden at the exterior entry to the basement. Stair treads, lightly cantilevered from the side of the sunken garden walls, guide the visitor down to the basement’s exterior garden, with glazed treatment allowing light and space to penetrate the spaces below. The basement becomes part of the villa’s exterior experience and develops a ground-floor feel as the two sunken gardens connect the basement’s landscaped gardens above and below. With natural light penetrating the space and generous glazing, the basement feels larger, more open, and connected to the rest of the building and its exterior.
The back of the villa features slanted floor slabs that sit on top of a protruding ground floor mass that contains the family dining and living areas, including an exterior barbeque area. The back façade is liberally glazed, as the spaces open towards both the landscaped garden and Montgomerie golf-course views. A roof-top glass-box lounge positions itself towards the golf-course, capped by a sharp and slanted slab, hinting at the presence of the atrium space contained within.
Interior
A ground-to-roof atrium divides the villa in to two portions defining the separate areas of the building program. The primary staircase connects the basement to the first floor, surrounded by bronze-colored wires extending up to an upper slab that caps the atrium; the interior architecture of the stair becomes object-like as it appears to hang like a chandelier in the atrium with a skylight above showering the space with natural light.
The design philosophy allows the feel of each room to be evolved through the application of color and texture in the loose furnishings and window treatments, which can be refreshed in years to come, keeping the property feeling modern and a reflection of the families tastes and requirements as they evolve.











